History of the Zwinger Palace
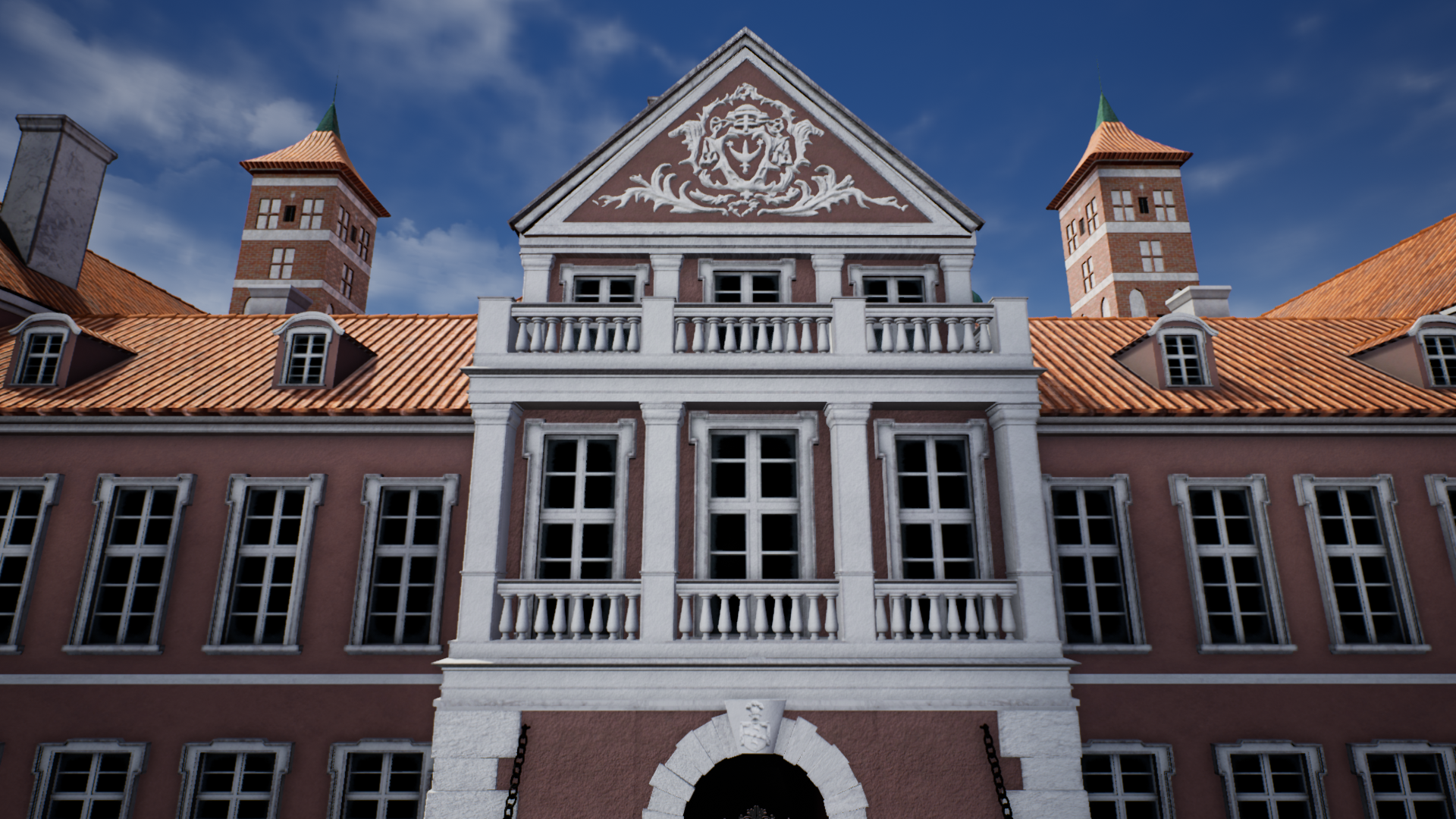
The castle in Lidzbark Warmiński was built in the 14th century as the residence of the bishops of Warmia. As was common in the Middle Ages, the first floor of the castle served as an outbuilding, while the representative rooms were located on the second floor. This is where the guest rooms, the chapel and the bishop’s apartments were located.
The bishops in Warmia belonged to the noblest families and were educated and worldly, and the assumption of this office was seen as a reward for loyal service to the king and the republic. The castle, which was built in the Middle Ages as a modern residence, over time became uncomfortable and… unfashionable. The rooms of the castle were difficult to heat, the Gothic vaults made modern interior design difficult, and the court of the time needed an appropriate residence. Some bishops also did not want to live in the apartments on the castle floor because age and illness were wearing them out.
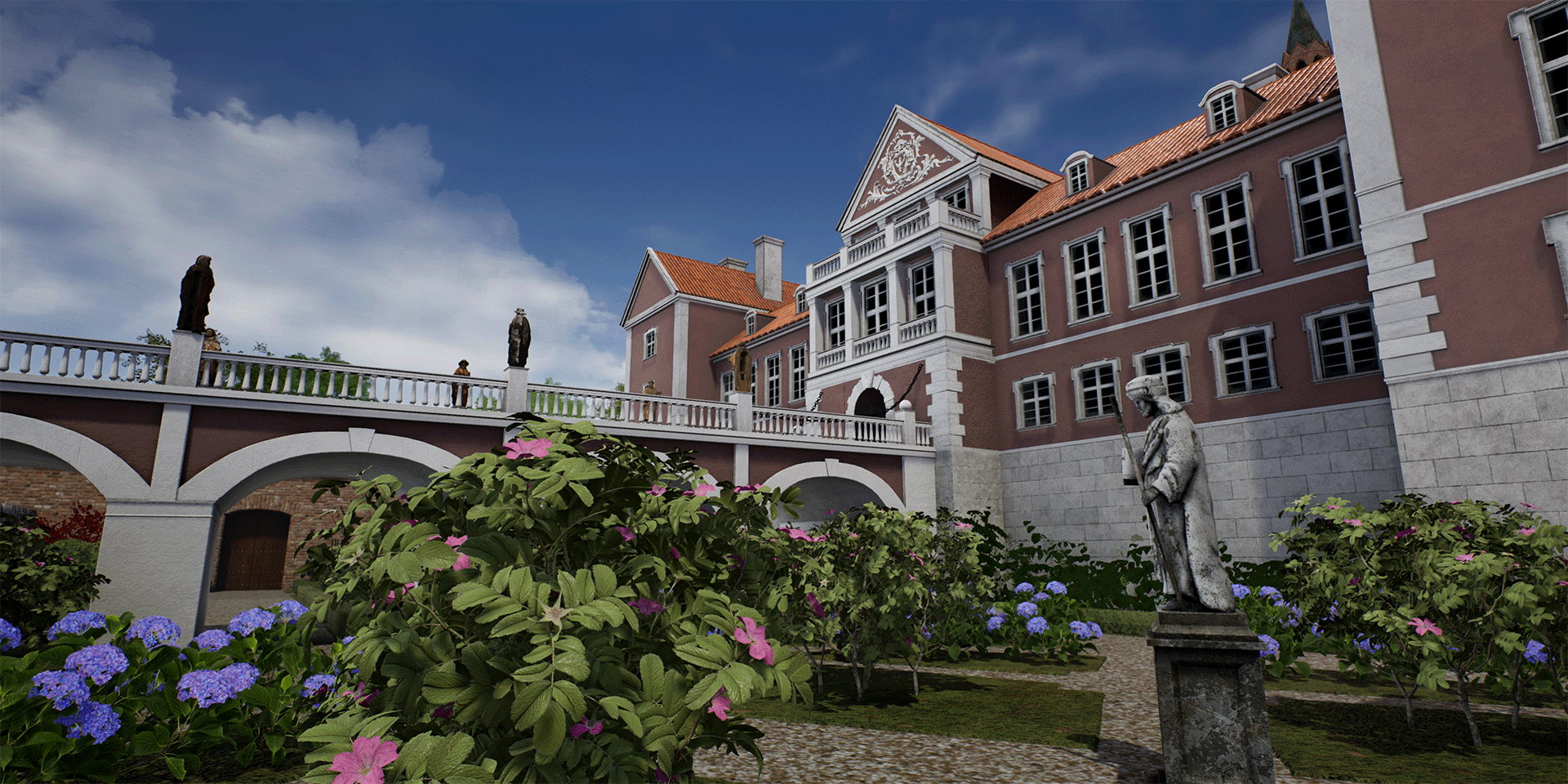
The first modern reconstruction of the castle was carried out by Bishop Andrzej Batory (1589-1599), a nephew of King Stefan Batory. Using fragments of older buildings on the northern Zwinger, a new palatial wing was built. On the first floor, there was a new bishop’s chamber with three rooms. The added wing was connected to the castle by a brick gallery with two entrances. Subsequent bishops limited themselves to changes to the furnishings and minor alterations to the spatial arrangement of the existing interior. The so-called “Batory Palace” was demolished in the second half of the 18th century, at the time of Bishop Ignacy Krasicki, who laid out part of his gardens there.
For many years, Jan Stefan Wydżga (1659-1679) was considered the initiator of the construction of the new palace, which stood in front of the gate of Lidzbark Castle. Today we know that in his time only the older outbuilding, which had occupied part of the southern zwinger since the first half of the 16th century, was renovated. According to the sources, it was a single-storey building with a usable attic that had no connection to the castle.
The construction of the first residence in Warmia with a Baroque interior was initiated by Bishop Stanislaw Zbąski (1689-1697). He originally planned to demolish the medieval castle and build a modern residence in its place. However, financial problems forced the bishop to change his plans. He ordered the conversion of the outbuilding where Bishop Jan Stefan Wydżga once resided, adding a storey and connecting it to the castle. The bishop set up representative apartments in the rooms on the first floor. The new palace was built on an H-shaped ground plan, with two risalits of different widths and an irregular arrangement of the window axes.
The largest modern investment in Lidzbark Castle was made by Bishop Krzysztof Andrzej Szembek (1724-1740). In 1727, a new wing was added to the existing palace according to the design of an unknown architect. A two-storey palace with three risalits occupied the entire southern zwinger.
Thanks to the surviving inventories from the 18th century, we know the layout and function of the palace rooms as well as information about their furnishings. On the first floor, there were representative rooms: the bishop’s apartments (both official rooms where he received guests and private rooms – a bedroom or study), an audience chamber, antechambers, oratories and a dining room. On the first floor was the dining room for the courtiers, the chancellor’s apartment, living quarters and a small kitchen.
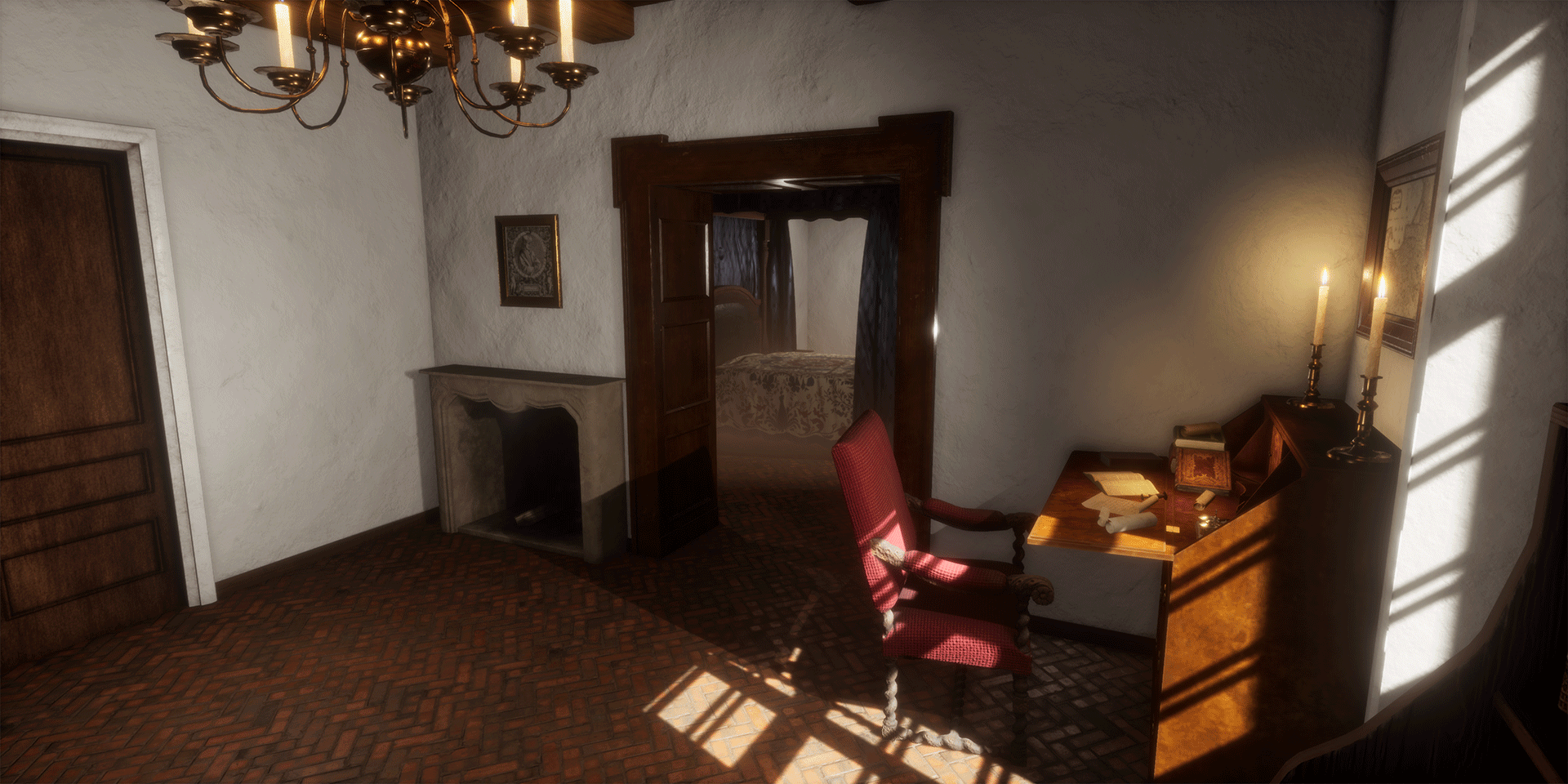
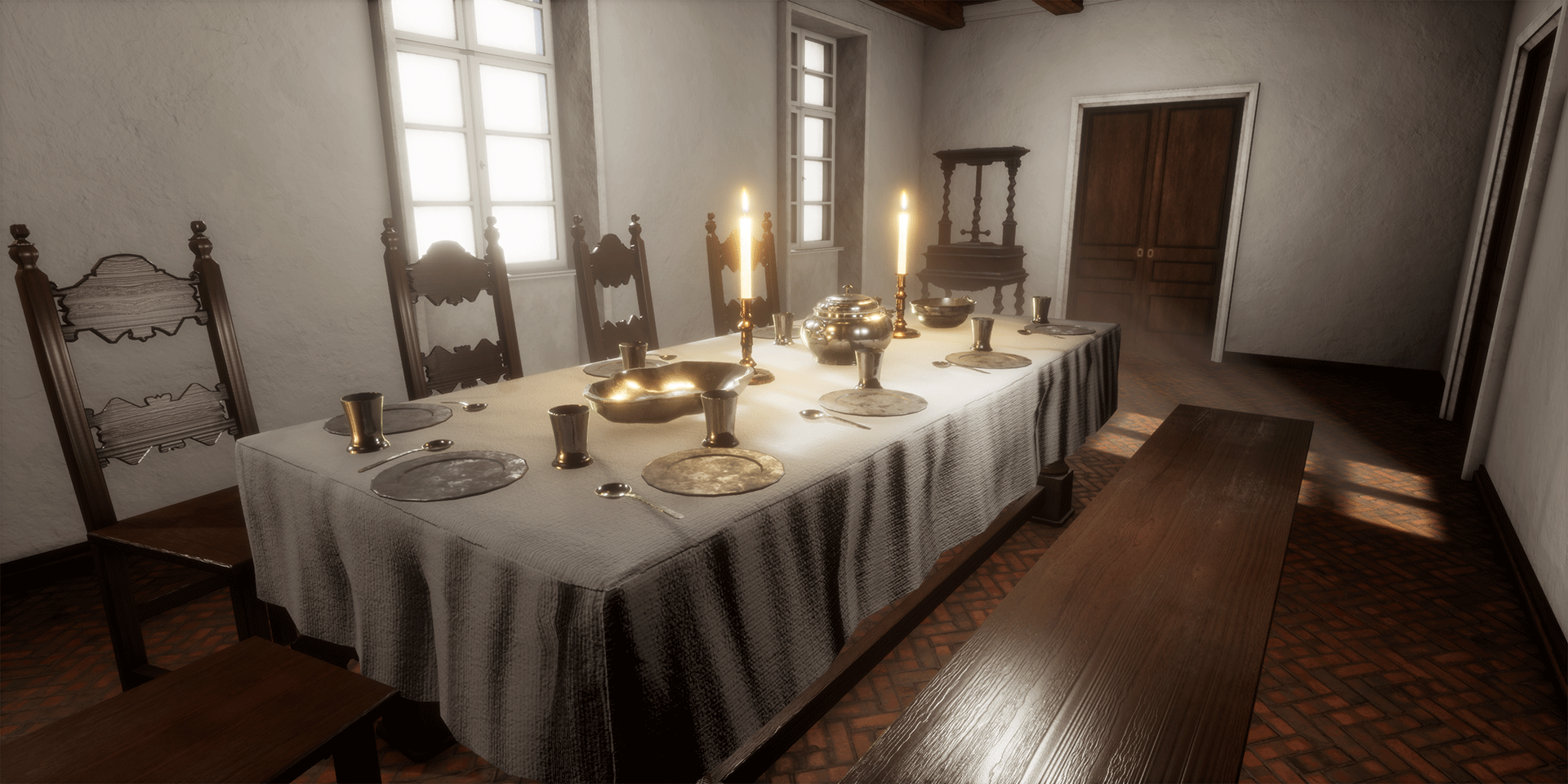
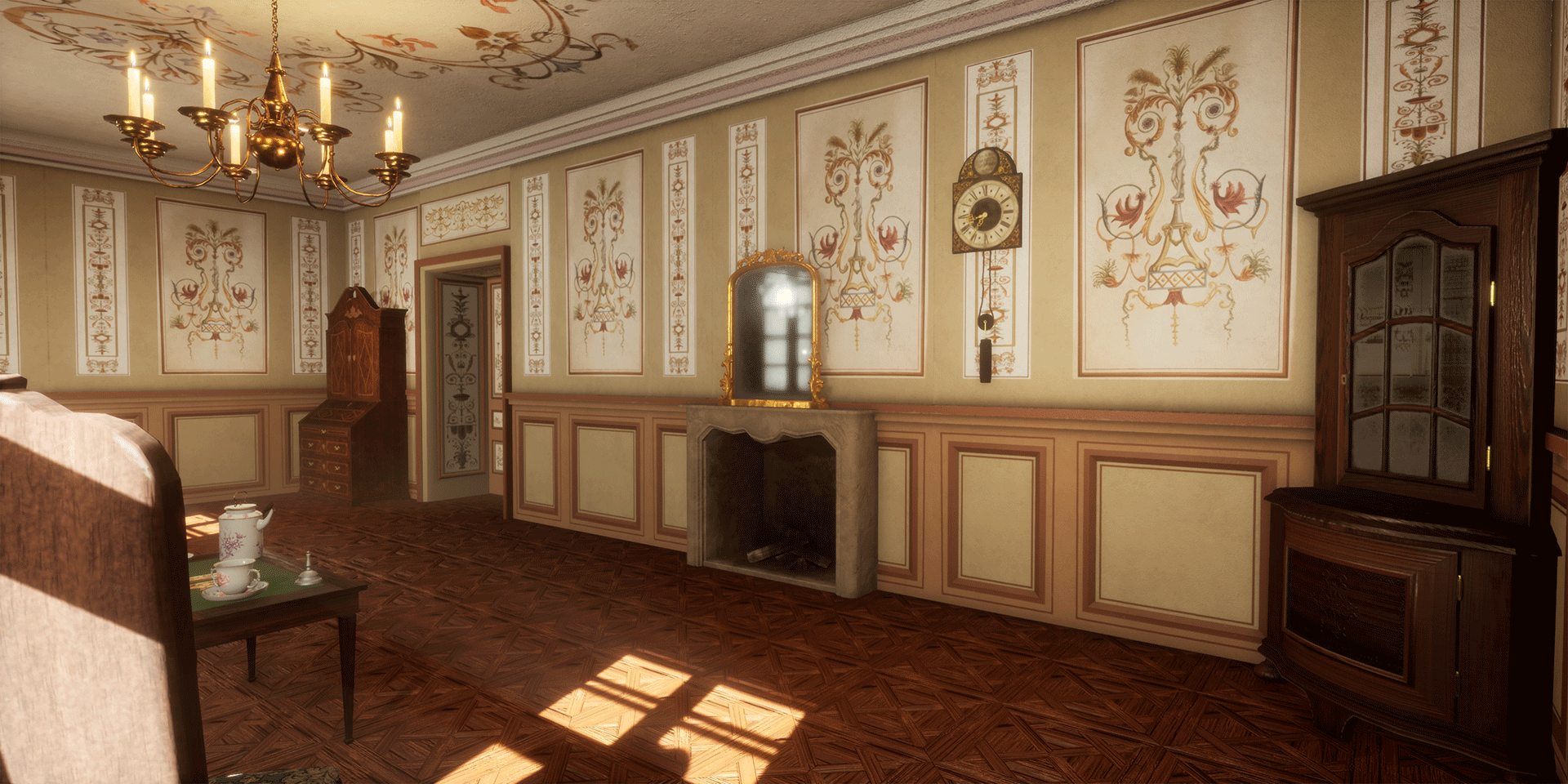
The next bishop, Adam Stanislaw Grabowski (1740-1766), further extended the Zwinger Palace. He ordered the addition of a new section adjacent to the eastern risalit of the palace, which was completed in 1752-1754. Its height and appearance were adapted to the existing part and the interior was equipped with a bishop’s bedroom and several living rooms.
After the first partition of Poland in 1772, Lidzbark Castle no longer served as a bishop’s residence. In the 1830s, the idea arose to demolish the castle, whose condition was increasingly deteriorating, partly because it had housed a hospital, bakery, warehouses and barracks during the Napoleonic Wars. At the turn of 1839/40, the Zwinger Palace was demolished and the resulting rubble was used to build an embankment connecting the castle with the outer bailey. Just four years later, the castle was placed under the care of a monument conservator.
Sources:
Wojciech Wółkowski Zamek biskupów warmińskich w Lidzbarku Warmińskim. Dzieje budowlane i problemy konserwatorskie, Olsztyn 2016.